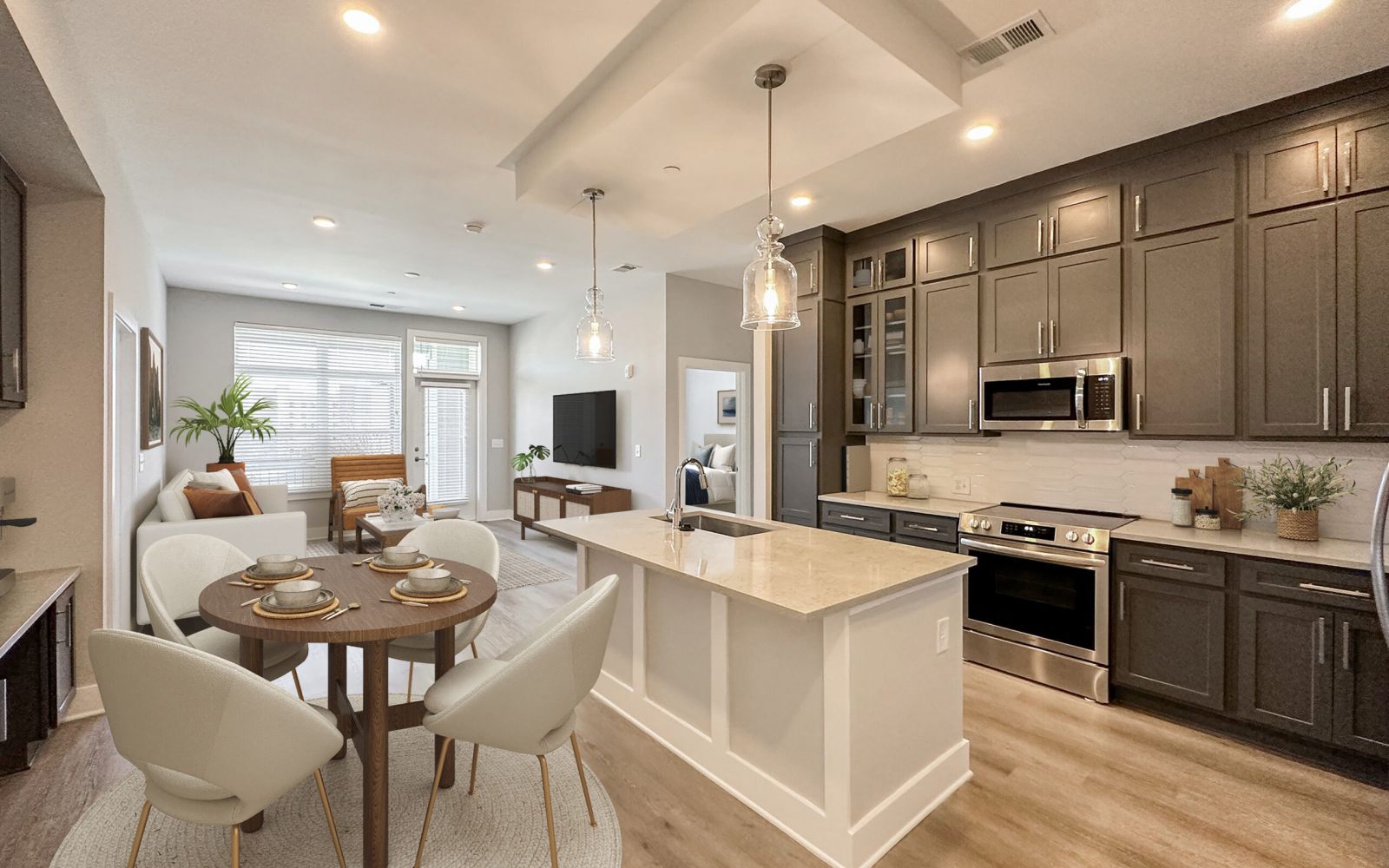Why the 2.B1 Floor Plan at McEwen Northside Is a Dream for Entertainers and Remote Workers
July 25, 2025

If you’re searching for a luxury apartment that blends style, space, and functionality, the 2.B1 floor plan at McEwen Northside is your perfect match. Located in the heart of Franklin, TN, this two-bedroom, two-bathroom layout offers 1,184 square feet of thoughtfully designed living space.
A Kitchen Built for Hosting
The centerpiece of the 2.B1 is its massive open-concept kitchen, featuring:
- Stainless steel Energy-Star appliances
- Shaker-style cabinetry with matte-black hardware
- Quartz countertops and arctic white tile backsplash
- Built-in wine storage and gooseneck faucet with pull-out sprayer
Whether you’re hosting a dinner party or enjoying a quiet night in, this kitchen is designed to impress and perform.
Entertainment-Ready Living Space
The kitchen flows seamlessly into a spacious living and dining area, complete with floor-to-ceiling windows and walnut-style plank flooring. The oversized balcony extends your entertaining space outdoors, perfect for morning coffee or evening cocktails.
Ideal for Couples or Roommates
The split-bedroom layout offers maximum privacy, making it ideal for:
- Couples who work from home: Use the second bedroom as a dedicated office space.
- Roommates who love to host: Each bedroom has its own bathroom, ensuring comfort and convenience.
Luxury Meets Lifestyle
Living at McEwen Northside means access to resort-style amenities like:
- A performance gym
- Community amphitheater
- Beer garden
- EV charging stations
- On-site barista and concierge services
Ready to Tour?
The 2.B1 floor plan is ready to welcome you home. Schedule a tour today and experience the perfect blend of luxury and livability.