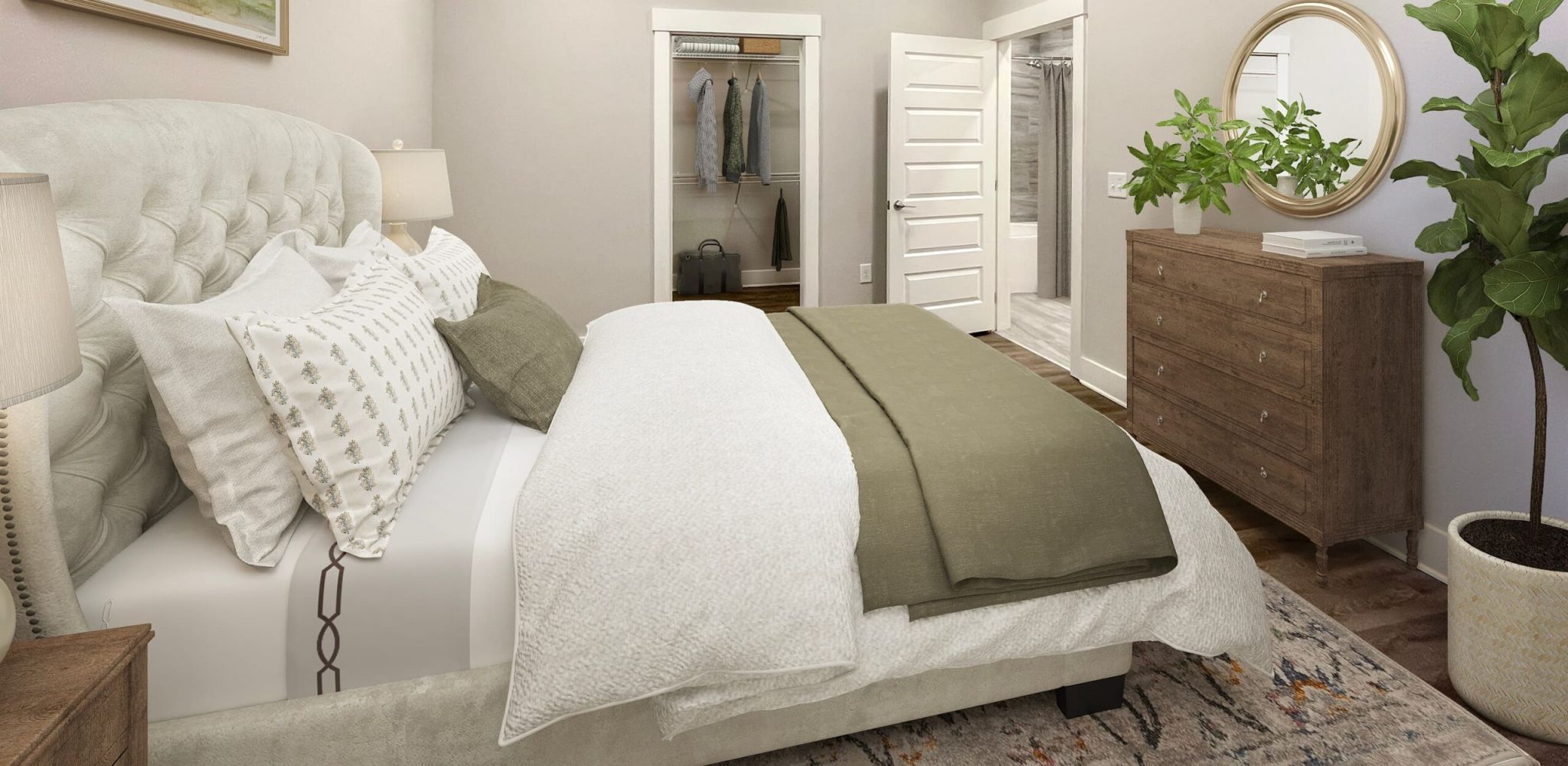Find Your Apartment
McEwen Northside Apartments offers studios, one, two, and three-bedroom homes. Step into your custom-designed home and enjoy entertaining in your open concept kitchen. Floor to ceiling windows allow for ample natural light and walnut-style plank flooring stretches from wall to wall in the living and dining areas.

Schedule a Tour
Contact our team to schedule a personalized tour or learn more about living at McEwen Northside Apartments.