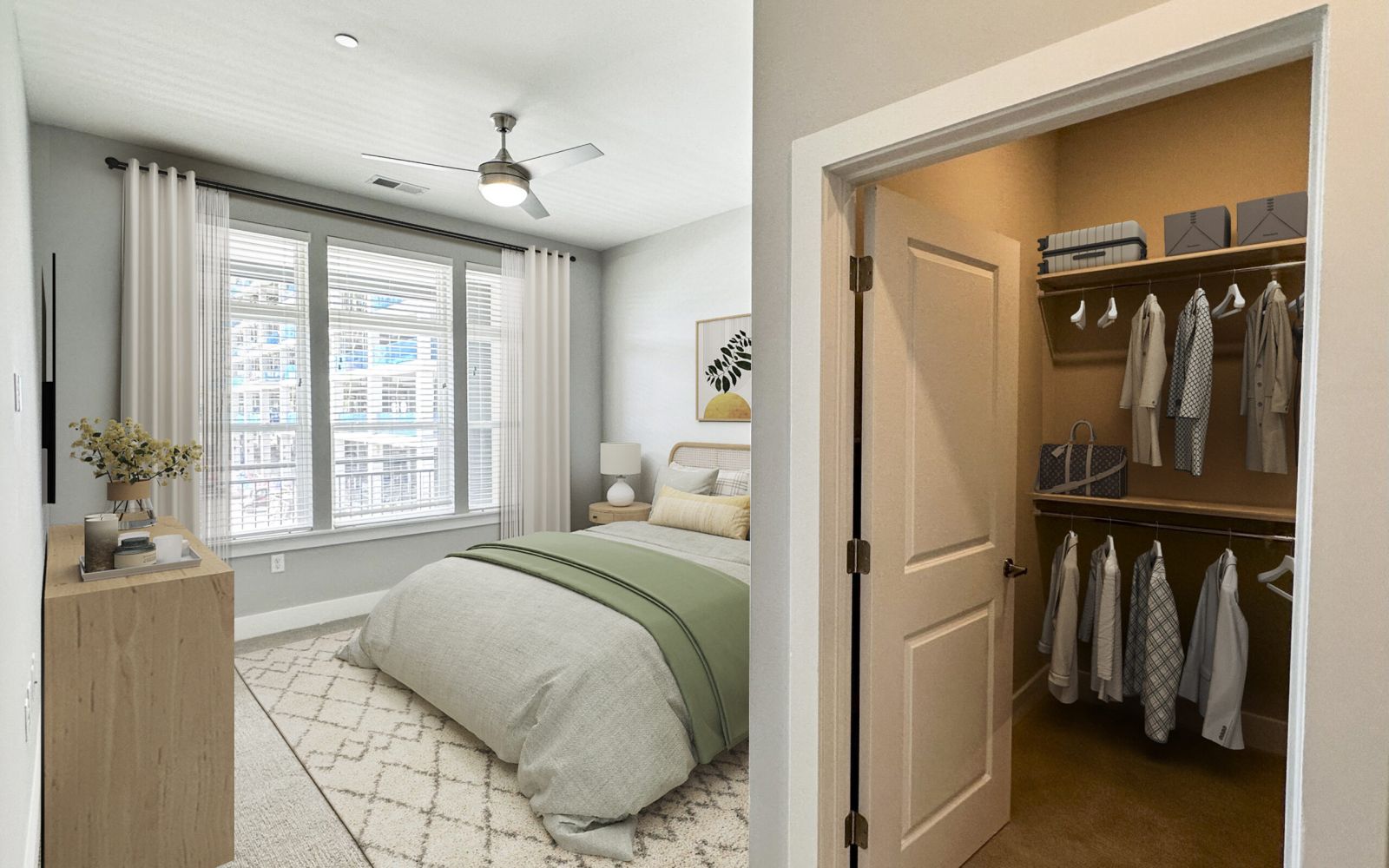The B10 Floorplan at McEwen Northside: Where Style Meets Space
July 18, 2025

If you are searching for a two-bedroom apartment that blends open-concept living with upscale finishes, the B10 floorplan at McEwen Northside Apartments is an ideal choice. Located in the heart of Franklin’s Cool Springs district, this 1,341 square foot layout offers a balance of comfort, elegance, and convenience.
A Layout That Lives Large
The B10 floorplan features 10-foot ceilings, oversized windows that bring in natural light, and a spacious living area that flows into a gourmet kitchen. Whether you are entertaining guests or enjoying a quiet evening, the open-concept design enhances every moment.
Chef-Inspired Kitchen
At the center of the B10 is a kitchen designed for both function and style. It includes a large center island, arctic-white shaker-style cabinetry, quartz countertops, stainless steel appliances, and a designer tile backsplash.
Outdoor Living with a View
Many B10 units include a private patio or balcony with views of the resort-style pool. This outdoor space is perfect for morning coffee or evening relaxation.
Two Bedrooms, Two Retreats
The split-bedroom layout ensures privacy and comfort. The primary suite includes a walk-in closet and a spa-inspired bathroom with a soaking tub and walk-in shower. The second bedroom is spacious and ideal for guests, roommates, or a home office.
Pet-Friendly and Amenity-Rich
McEwen Northside offers a lifestyle that goes beyond the apartment itself. Residents enjoy access to a dog park, pet spa, resort-style pool, outdoor lounge areas, a 24-hour fitness center, and co-working spaces. The community is also walkable to restaurants, shops, and entertainment within the McEwen Northside district.