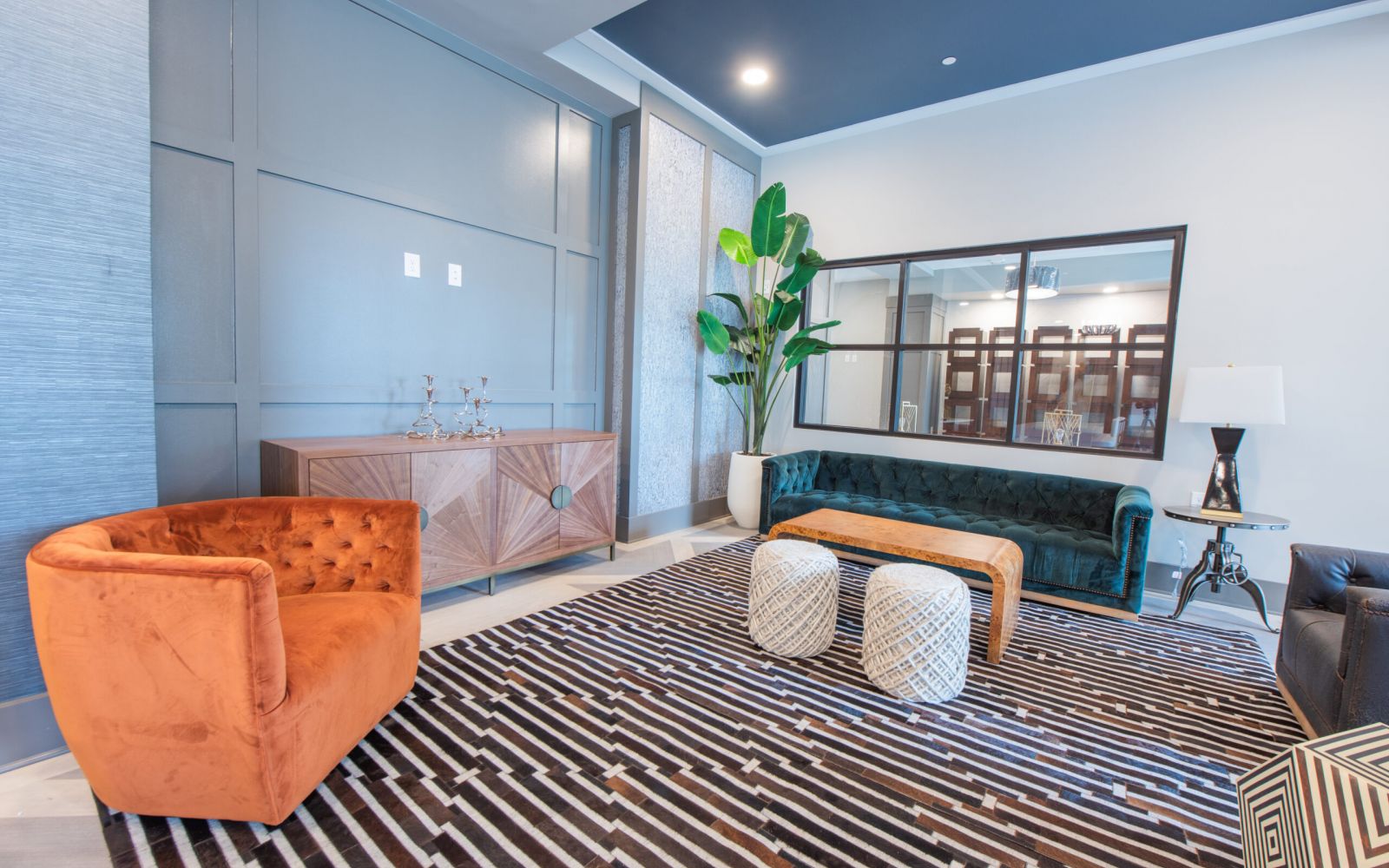Experience Elevated Living with the 2.B7 Floor Plan at McEwen Northside
July 8, 2025

If you’re searching for a luxury apartment that blends comfort, style, and convenience, the 2.B7 floor plan at McEwen Northside in Franklin, TN, is a must-see. Nestled in one of the most vibrant mixed-use communities just south of Nashville, this thoughtfully designed two-bedroom, two-bathroom layout offers the perfect balance of open-concept living and private retreat.
Spacious Design Meets Modern Elegance
The 2.B7 floor plan is ideal for professionals, couples, or small families who value both functionality and flair. While exact dimensions may vary, residents can expect:
- Open-concept living and dining areas perfect for entertaining
- A chef-inspired kitchen with quartz countertops, stainless steel appliances, and designer cabinetry
- Two spacious bedrooms with walk-in closets and spa-like bathrooms
- A private balcony or patio for enjoying Tennessee’s beautiful seasons
- Smart home features and in-unit washer/dryer for ultimate convenience
Live Where You Love
Living at McEwen Northside means more than just a beautiful apartment—it’s a lifestyle. With walkable access to:
- Upscale dining and boutique shopping
- Fitness studios and green spaces
- Community events and entertainment venues
You’ll enjoy the best of Franklin while staying connected to the energy of nearby Nashville.
Why Choose the 2.B7 Floor Plan?
- Ideal for roommates, couples, or remote workers
- Flexible layout for a home office or guest room
- Located in a pet-friendly, amenity-rich community
- Steps from everything you need—no car required
Ready to See It for Yourself?
Schedule a tour today or explore the 2.B7 floor plan virtually at LiveMcEwenNorthside.com. Discover why so many are choosing to call McEwen Northside home.