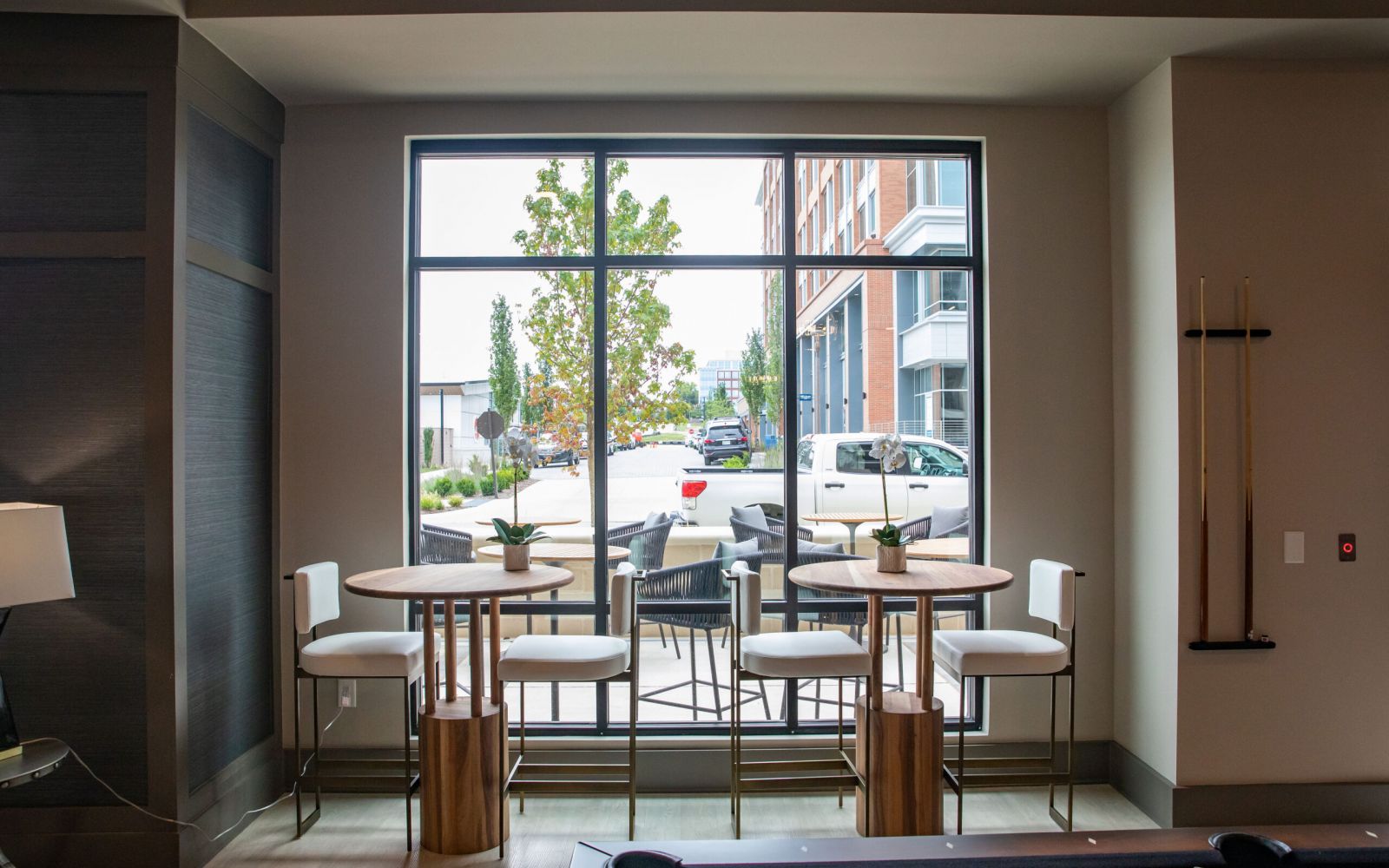Experience Elevated Living with the 2.B6 Floor Plan at McEwen Northside
June 4, 2025

If you’re searching for a luxury apartment that blends comfort, style, and convenience, the 2.B6 floor plan at McEwen Northside is a must-see. Located in the heart of Franklin, TN, just minutes from Nashville, this thoughtfully designed two-bedroom, two-bathroom layout offers the perfect balance of open-concept living and private retreat.
Spacious Design Meets Modern Elegance
The 2.B6 floor plan features:
- 1,153 square feet of beautifully designed living space
- A chef-inspired kitchen with stainless steel appliances and quartz countertops
- A large primary suite with a walk-in closet and spa-like bathroom
- A flexible second bedroom ideal for guests, a home office, or a creative studio
- Private balcony for enjoying Tennessee’s beautiful seasons
Whether you’re entertaining friends or enjoying a quiet night in, the 2.B6 layout adapts to your lifestyle with ease.
Tour from Anywhere – No Nashville Address Required
Not in the Nashville area? No problem! You can explore the 2.B6 floor plan from the comfort of your current home. Take a virtual tour of the unit here and experience the flow, finishes, and features that make this apartment truly special.
Live Where You Love – McEwen Northside
McEwen Northside isn’t just a place to live—it’s a lifestyle. With walkable access to upscale dining, boutique shopping, and vibrant community events, you’ll enjoy the best of Franklin and the convenience of being close to Nashville.
Ready to see more? Visit the McEwen Northside website to explore availability and schedule your in-person or virtual tour today.