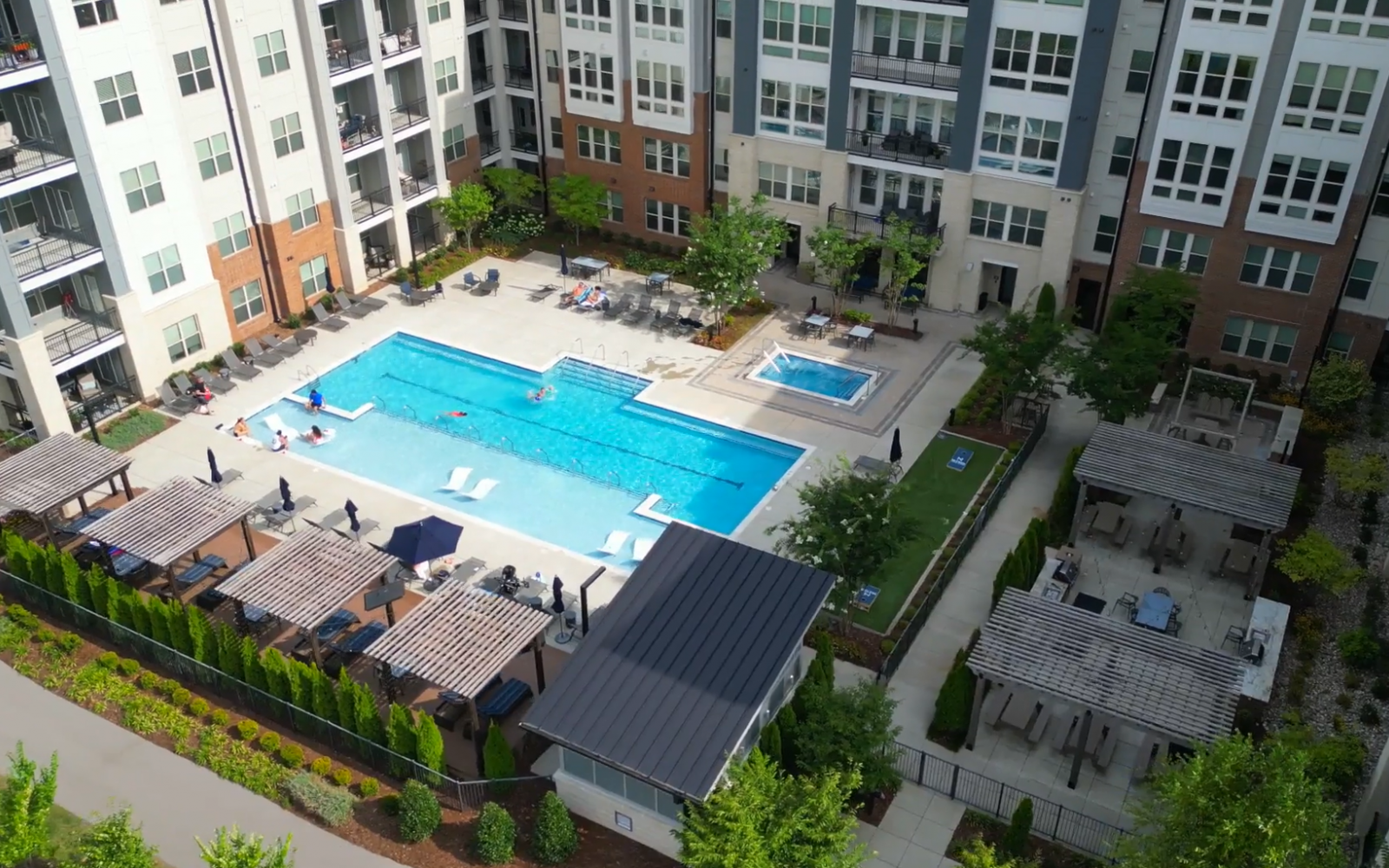Experience Elevated Living with the 2.A7 Floor Plan at McEwen Northside Apartments
October 17, 2025

If you’re searching for a stylish and spacious one-bedroom apartment in Franklin, TN, the 2.A7 floor plan at McEwen Northside Apartments is the perfect choice. With 820 square feet of thoughtfully designed space, this home combines modern elegance with everyday functionality.
Why Choose the 2.A7 Floor Plan?
The 2.A7 layout offers an open-concept design that maximizes natural light and creates a seamless flow between living, dining, and kitchen areas. Here’s what makes this floor plan stand out:
- Spacious Living Area: Perfect for entertaining or relaxing after a long day.
- Gourmet Kitchen: Featuring stainless steel appliances, quartz countertops, and custom cabinetry with wine racks.
- Luxury Finishes: Walnut-style plank flooring, floor-to-ceiling windows, and spa-inspired bathrooms with rain shower heads.
- Ample Storage: Includes a custom walk-in closet for all your wardrobe needs.
Community Amenities You’ll Love
Living at McEwen Northside means more than just a beautiful apartment. Residents enjoy resort-style amenities, including:
- A 24-hour fitness center with yoga and group exercise rooms
- Expansive outdoor entertainment deck with a pool, cabanas, and grilling stations
- On-site barista and coffee bar
- Walkable location in the heart of Cool Springs, near shopping, dining, and green spaces
Who Is the 2.A7 Floor Plan Perfect For?
This one-bedroom layout is ideal for young professionals, couples, or anyone seeking a modern, low-maintenance lifestyle in a vibrant, connected community.
Schedule a Tour Today
Ready to see the 2.A7 floor plan in person? Schedule a tour at McEwen Northside Apartments and experience luxury living in Franklin, TN.